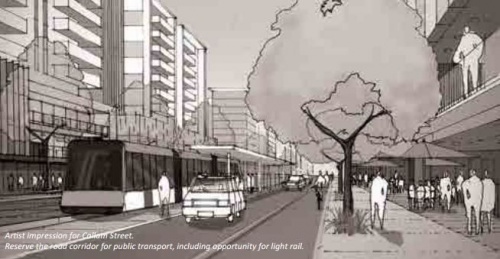MICK Gentleman has released the draft Master Plans for both Woden Town Centre and Mawson group centre for community comment.
“The announcement of these plans shows the strong focus of improving the town centre of Woden’s public domain, pedestrian and cycle connections and encourage new development whilst allowing for Mawson to change into a transport hub with vibrant and active public spaces,” Mick said.
“Throughout the development with the Woden Town Centre draft Master Plan it became clear linking the two Master Plans would provide important local links between the Town centre and immediate Group Centre.
The draft Woden Master Plan proposes:
- The introduction of building heights that are taller towards the town square and transition to lower building heights at the edges of the town centre;
- Promotion of more activity on the streets and public spaces;
- Improved safety and connections for pedestrians and cyclists by identifying new pedestrian and cycle routes; and
- Car park management by identifying sites for future structured parking, relocating the Park and Ride facility and encouraging short stay parking.
The draft Mawson Master Plan proposes:
- Increased building heights in some areas of the centre to allow for mixed-use development;
- Establishment of the Mawson group centre as a transport hub with improved connections to rapid public transport stops along Athlon Drive to the group centre;
- Identification of new sites for future development opportunities; and
- Strategies for parking to maintain the centre’s convenience and accessibility.
Public consultation on the Woden Town Centre Draft Master Plan and the Mawson Group Centre Draft Master Plan is open until 15 March 2015. To comment on the draft master plans visit www.timetotalk.act.gov.au.
Perhaps of greatest interest is the inclusion of multiple concept drawings of light rail in the Woden Town Centre.
The post A tram for Woden? Master plans unveiled appeared first on Canberra CityNews.
